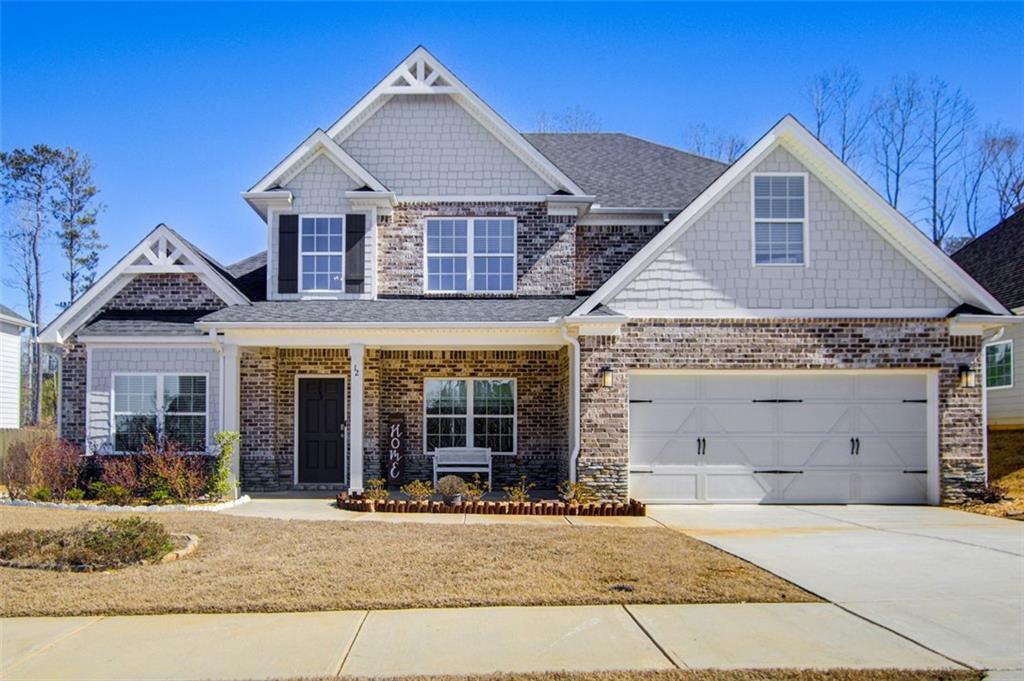
Photo 1 of 41
$500,000
Sold on 3/28/25
| Beds |
Baths |
Sq. Ft. |
Taxes |
Built |
| 5 |
3.10 |
2,970 |
$4,080 |
2021 |
|
On the market:
28 days
|
View full details, 15 photos, school info, and price history
This approximately 2,970-square-foot house offers five bedrooms and four bathrooms. The Redbud B plan features energy-efficient building materials and a full brick front homesite.
The primary bedroom on the main level includes a spacious layout with a huge walk-in closet, double vanity, tile shower, and garden tub. The expansive media room provides ample space for relaxation and entertainment.
The trendy kitchen showcases a beautiful backsplash, a huge island, stainless steel appliances, and ample cabinetry. The adjacent breakfast area and formal dining room with a coffered ceiling create versatile dining options. The walk-in pantry offers convenient storage.
The signature game day porch boasts a ceiling fan and wood-burning fireplace, perfect for year-round enjoyment.
Ceramic tile is installed in all wet areas, while engineered
hardwood floors extend throughout the living spaces.
Come and See this beautiful home before it is gone.
Listing courtesy of Claudia J Yepes, Coldwell Banker Realty