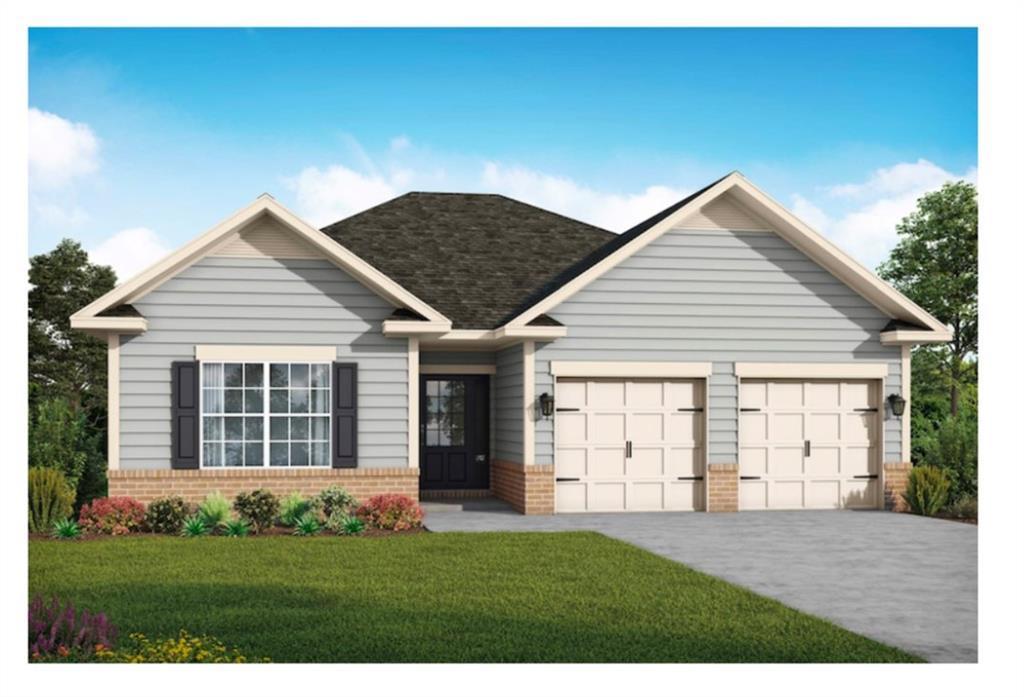
Photo 1 of 16
$306,072
| Beds |
Baths |
Sq. Ft. |
Taxes |
Built |
| 3 |
2.10 |
1,683 |
0 |
2025 |
|
On the market:
115 days
|
Est. Monthly Payment:
$1,833($1,833 + $0 taxes*)
View full details, 15 photos, school info, and price history
PBG Built Realty, The Westwind One Story Ranch floor plan. Lot 40.
*3Bed / 2.5Bath Approx. 1683 sq. ft. * 2 Car Garage. * This Single-Story plan Features, Spacious Great Room w/ Fireplace. Large Kitchen & Eating Area, w/Stylish Open Concept One Level with Charm, Cheerful & Bright Entry Foyer, w/Stylish Kitchen w/ 42" Cabinets and a Large Island w/Granite Countertops, & Stainless-Steel Appliances. The Westwind plan offers Large Owner's Suite conveniently tucked off Great Room w/tons of Natural Lighting and Trey Ceilings. Owner's Bath as a Garden Tub and Tile Shower & Spacious Walk-in Closet. Additional Bedrooms are Light Filled with Ample Closet Space. Enjoy Durable Luxury Vinyl Plank Flooring throughout Main Living Areas and Covered Back Patio.
This home is NEW CONSTRUCTION (*Stock Photos are not of the Actual Home, however the Same Floor Plan. Stock photos may contain options or upgrades that are not in actual home. *) "MOVE IN READY AUGUST" (Special - $1,000 Deposit Down), Preferred Lender Incentives: (up to $20,000 in FLEX CASH - Closing Cost/ Stainless Steel Appliances/Garage Door Openers or add a Fence to your backyard). HOMETOWN HERO PROGRAM - up to $15,000, 100% Financing available. *** Call the Listing Agent for more information on the Builder's incentives.
Listing courtesy of Jacqueline Calhoun, PBG Built Realty, LLC