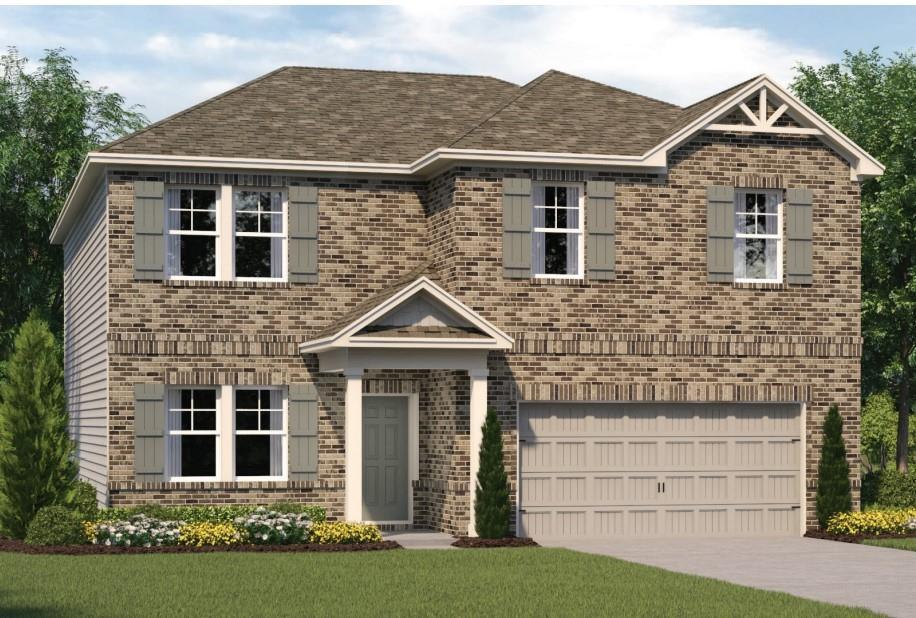
Photo 1 of 28
$423,870
| Beds |
Baths |
Sq. Ft. |
Taxes |
Built |
| 6 |
3.00 |
3,009 |
0 |
2024 |
|
On the market:
21 days
|
View full details, 15 photos, school info, and price history
Welcome to Heritage Point! This new two-story Richmond plan is designed to meet modern families' needs. The first floor hosts an open-plan layout connecting the kitchen, dining room and living room, with a flex room at the entry of the home, full bathroom and guest bedroom on the main level. Upstairs, a versatile loft provides additional shared-living space, with five bedrooms including a lavish owner's suite with a generously sized walk-in closet and luxe bathroom,the laundry room is conveniently situated upstairs as well. This home is under construction and will be ready to close in April. Prices, dimensions and features may vary and are subject to change. Photos are for illustrative purposes only.
Listing courtesy of Tamra Wade & Kristina Kare, RE/MAX Tru & RE/MAX Tru