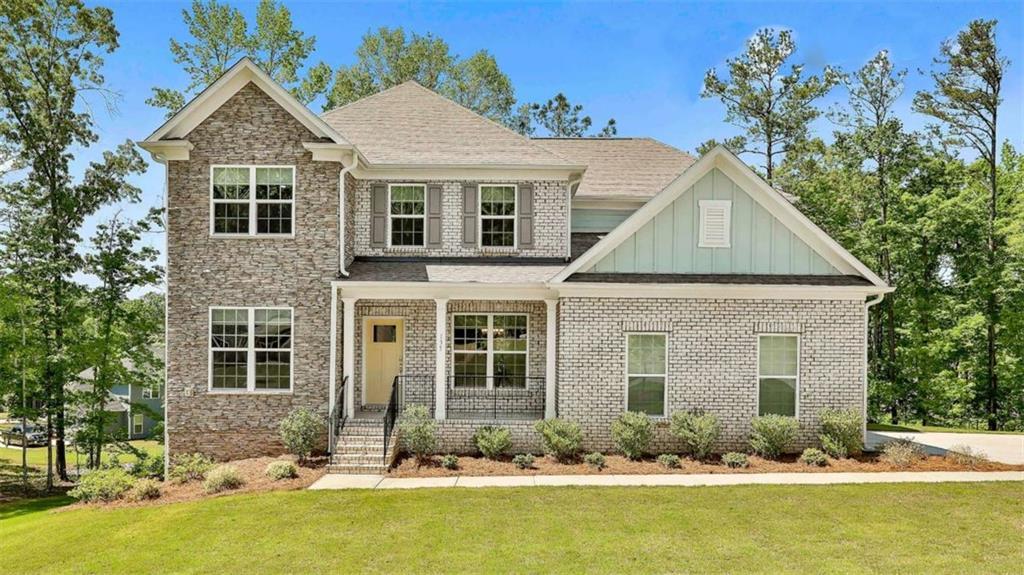
Photo 1 of 55
$649,000
| Beds |
Baths |
Sq. Ft. |
Taxes |
Built |
| 5 |
3.10 |
3,953 |
$6,666 |
2022 |
|
On the market:
23 days
|
|
Recent price change: $625,000 |
View full details, 15 photos, school info, and price history
*Seller offering $15,000 in closing costs! In addition, Southeast Mortgage is our preferred lender. If buyer chooses to work with them, Southeast Mortgage will provide $5,000 in closing costs. Reach out to the listing agent for more information!*
Welcome to this spacious, meticulously designed home, built in 2022, and set on a private 1-acre lot with everything your family needs and more. As you step onto the covered front porch and enter the foyer, you'll find a formal dining room and a dedicated office, perfect for entertaining or working from home. The formal dining room connects to the kitchen through a butler's pantry, adding convenience and charm. The heart of the home is an open-concept space that seamlessly connects the living room, eat-in dining area, and kitchen. The kitchen itself features a large island with bar seating, stainless steel appliances, a walk-in pantry, and a built-in desk space, perfect for managing household tasks or working remotely. Just off the kitchen, a bright sunroom opens to the deck, which overlooks the backyard. A convenient half bath completes the main level. Upstairs, a spacious loft at the top of the stairs provides additional living space, ideal for a playroom or media room. The primary bedroom suite is a true private retreat, offering his-and-hers custom built closets, dual sinks, and an oversized stand-up shower. There are three additional bedrooms upstairs, each featuring custom-built closet systems. The upper level also includes another full bathroom with dual sinks and a laundry room with cabinetry. The finished basement offers a generous living room, bedroom, sunroom and a full bathroom, making it perfect for guests or multi-generational living. Additionally, a large unfinished storage space provides room for all your storage needs. The two-car garage is thoughtfully designed with an oversized storage area, ensuring you have plenty of room for vehicles and gear. Also included is a Rain Bird irrigation system, HOA-provided AT&T fiber optic internet, and a variety of smart home features. Conveniently located just minutes from Trilith, the Fayetteville Square, the Fayette Pavilion, and the upcoming National Soccer Training Center, this home also offers close proximity to the airport and downtown Atlanta. Schedule your private tour today to experience everything this gem has to offer!
Listing courtesy of Michelle Humes Group, EXP Realty, LLC.