168 Magnolia Dr., Douglasville, GA 30134

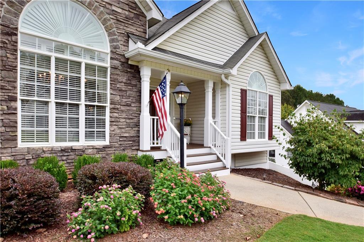
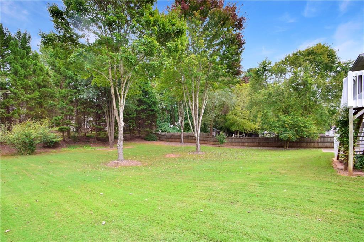
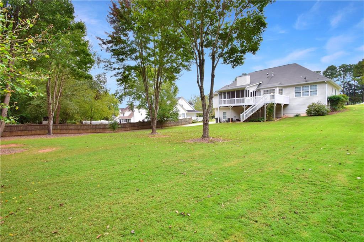
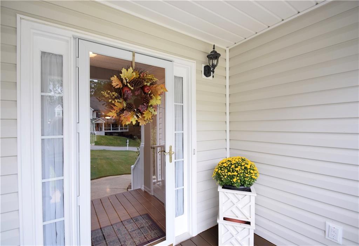
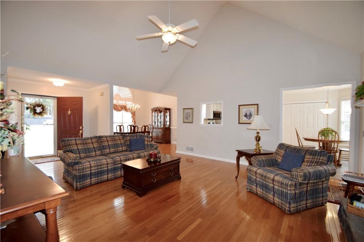
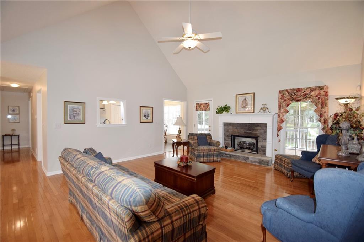
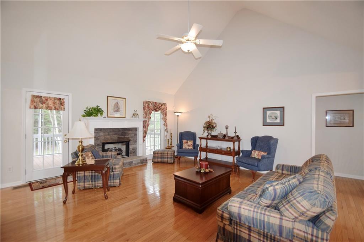
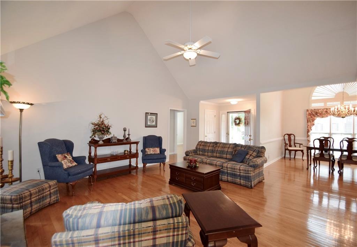
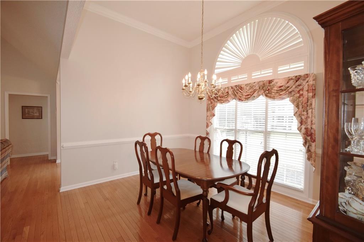
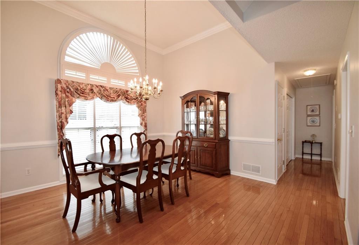
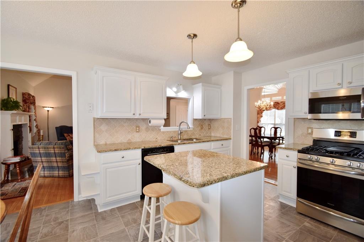
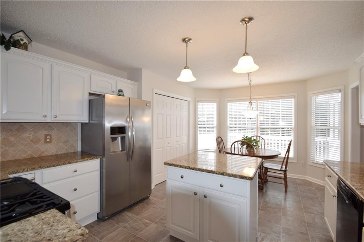
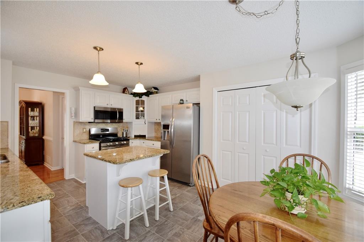
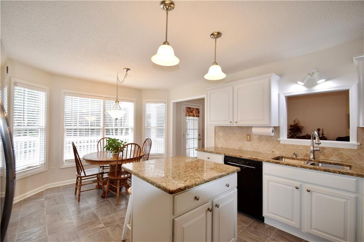
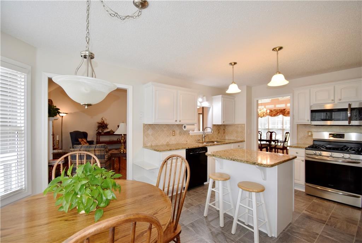
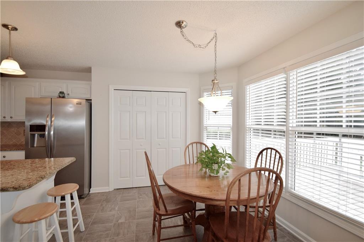
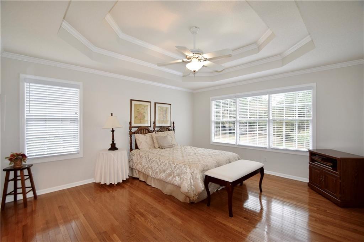
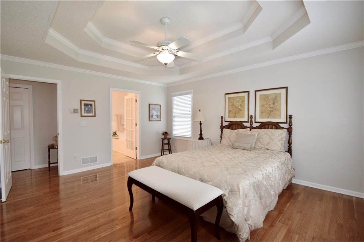
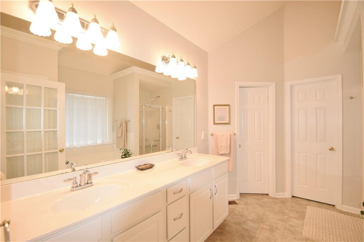
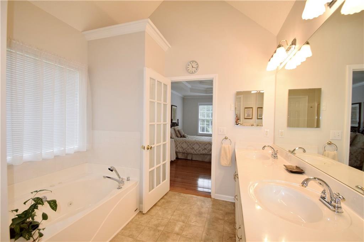
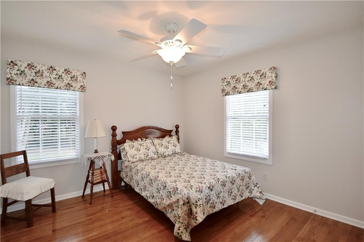
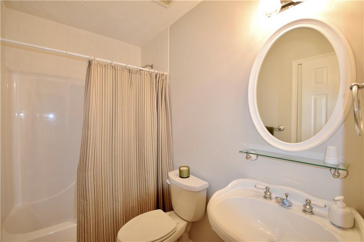
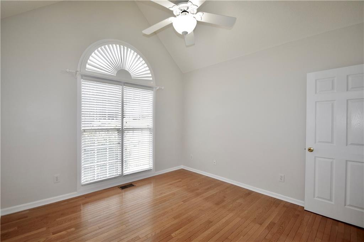
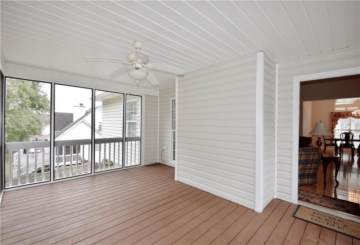
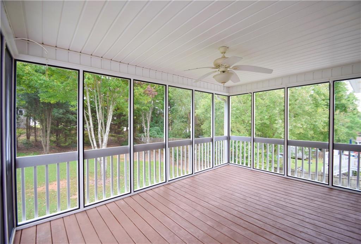
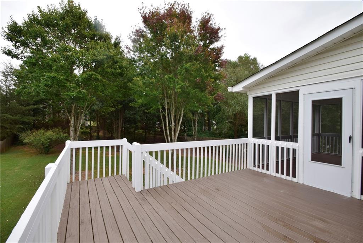
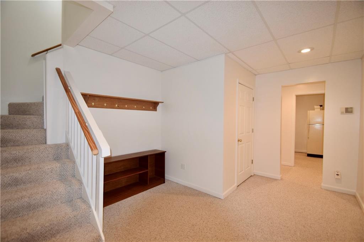
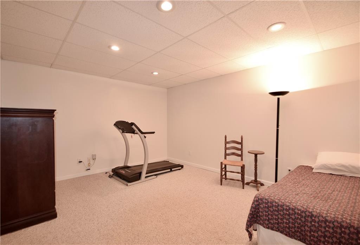
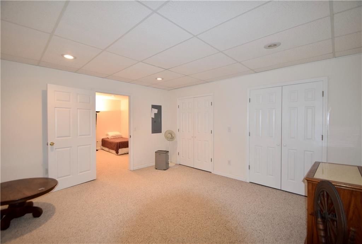
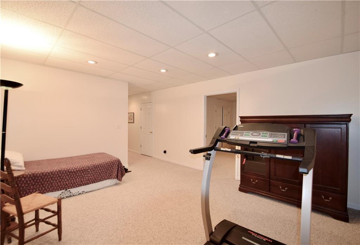
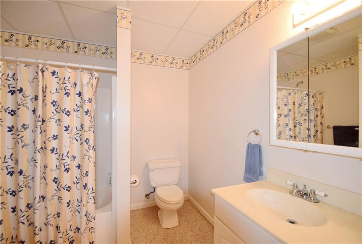
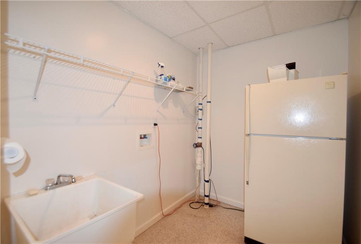
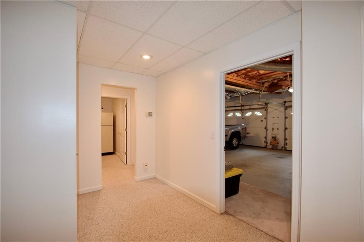
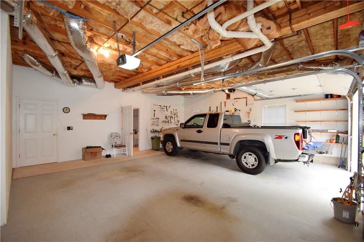
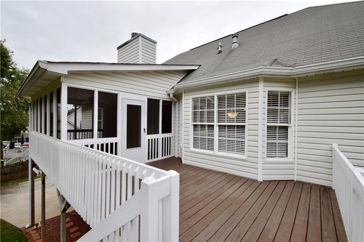
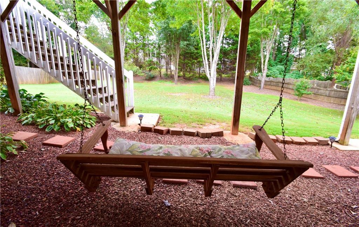
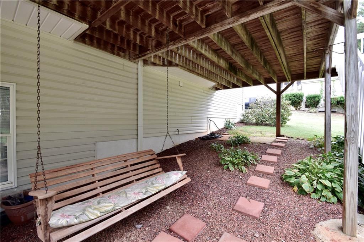
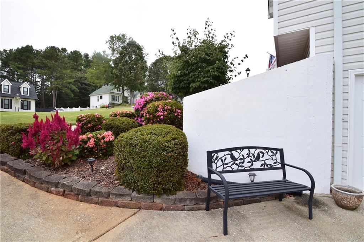
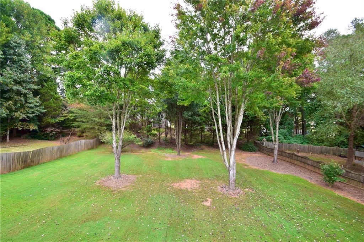
| Beds | Baths | Sq. Ft. | Taxes | Built |
|---|---|---|---|---|
| 4 | 3 | 2,900 | $937 | 1998 |
| On the market: 42 days | ||||
Welcome home to your stunning and immaculate Ranch on a half-acre level, partially fenced lot w/screened in porch and finished basement nestled amongst beautifully maintained homes! Features include entertainers dream open floor plan with soaring vaulted ceilings, arched windows and loads of natural light! Gorgeous hardwood flooring through-out looks brand new! Gas fireplace in family room for cozy fall evenings at home! Updated granite and stainless-steel kitchen with island, gas range, bright breakfast room and spacious pantry! Oversized owner’s suite with double trey ceiling, ceiling fan, enormous walk-in closet, and whirlpool tub in vaulted spa bath! Additional two bedrooms on main level share updated tile bath! Finished basement includes convenient book bag and coat drop area, bedroom, second family room or flex space, second laundry room and private entry via the garage. Like-new screened-in porch plus a huge deck that overlooks your level backyard perfect for kids and pets! Under deck swing surrounded by hosta plants and nice easy-care hardscape. Friendly neighbors! Conveniently located between Douglasville and Hiram where you will find great schools, restaurants, shopping, expressways, Wellstar Hospital, entertainment and all that Atlanta has to offer!
General Details
Interior Details
Financial Details
Property Details
Utilities
Association Details
We have helped thousands of families buy and sell homes!
HomesByMarco agents are experts in the area. If you're looking to buy or sell a home, give us a call today at 888-326-2726.
Schools
| Hal Hutchens Elementary School | Paulding County | Elementary | PK-5 | View Commute |
| Irma C. Austin Middle School | Paulding County | Middle | 6-8 | View Commute |
| South Paulding High School | Paulding County | High | 9-12 | View Commute |
Sale History
| Nov 20, 2023 | Sold (MLS #7286178) | $385,000 |
| Oct 27, 2023 | Under Contract (MLS #7286178) | $369,900 |
| Oct 9, 2023 | Listed for Sale (MLS #7286178) | $369,900 |
Commute Times

Let Us Calculate Your Commute!
Want to know how far this home is from the places that matter to you (e.g. work, school)?
Enter Your Important Locations










