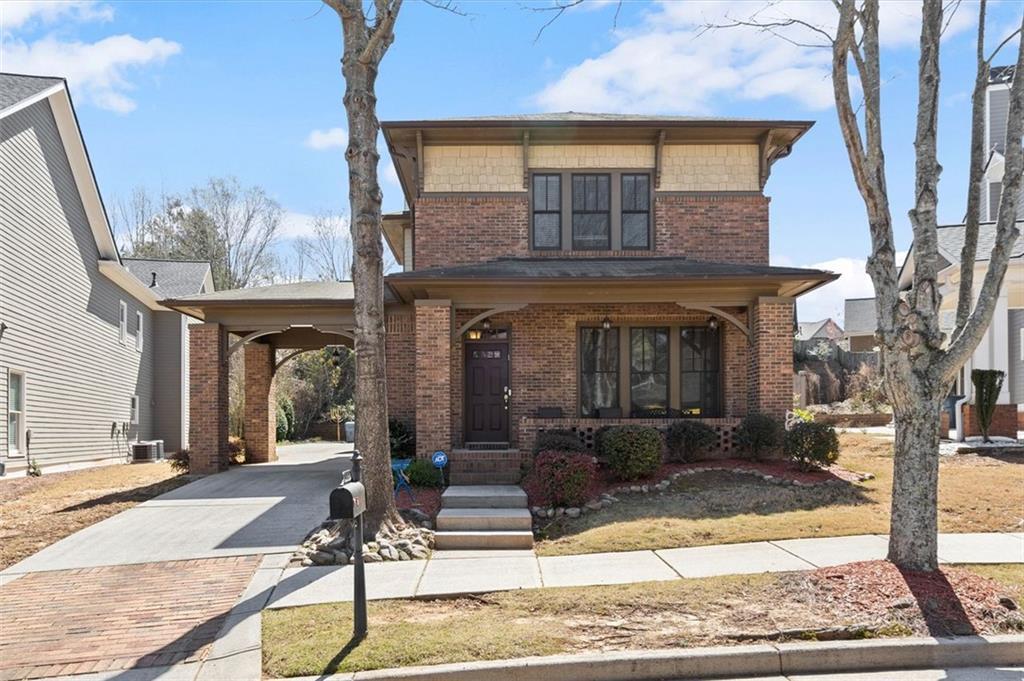
Photo 1 of 55
$619,900
| Beds |
Baths |
Sq. Ft. |
Taxes |
Built |
| 4 |
3.10 |
3,104 |
$7,054 |
2006 |
|
On the market:
13 days
|
View full details, 15 photos, school info, and price history
Welcome to Baxley Ridge in Suwanee. This Craftsman-style home is tucked further in the community, offering a practical layout with a peaceful setting away from the noise of busy streets.
The main level includes a formal dining room, a butler’s pantry with a wet bar, and an open living space with hardwood floors and high ceilings. The kitchen is well-equipped with granite countertops, stainless steel appliances, a large island, and a walk-in pantry. There’s also a breakfast area that opens to a side porch—great for everyday meals or relaxing outside.
Upstairs, the primary bedroom includes a sitting area, two walk-in closets, and a private bathroom with double vanities, a jetted tub, and a separate shower. Two of the secondary bedrooms share a Jack-and-Jill bathroom, and a fourth bedroom has its own full bath. The laundry room is also located on the upper level for added convenience.
The home has a side-entry garage, a covered front and side porch, beautiful porte-cochere entrance, and a low-maintenance backyard with lawn care included through the HOA. It's located close to I-85, Suwanee Creek Park, and is only minutes from Suwanee Town Center.
If you're looking for a well-kept home with a smart layout in a convenient Suwanee location, this one is worth a look.
Listing courtesy of Josh Miller, EXP Realty, LLC.