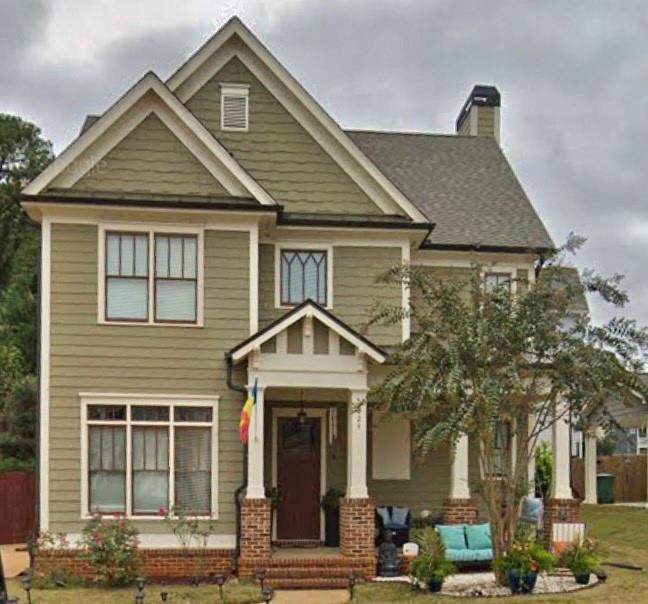
Photo 1 of 34
$400,000
Sold on 2/16/21
| Beds |
Baths |
Sq. Ft. |
Taxes |
Built |
| 3 |
2.1 |
2,272 |
$3,518 |
2008 |
|
On the market:
38 days
|
View full details, 15 photos, school info, and price history
Beautiful 3 bedroom, Craftsman style home with a lot of charm. The front porch is inviting with porch swing and ample space to relax and enjoy the outdoors. The home has hardwood floors throughout the main level, stairs, and upstairs hallway. There is crown molding throughout the house. The owner's suite is spacious with a double sided fireplace that can be enjoyed in the bathroom as well. The ceilings are over 9 ft and the doors of the home are tall as well. The home is in a cul-de-sac which offers added privacy and less traffic flow. This home is truly gorgeous! Kitchen has a 10 ft island, and the exterior doors are 8 feet tall. The kitchen is open to the family room, airy open concept floor plan. There is a formal dining room, in addition to the breakfast area in kitchen. The master closet has brackets on the wall to make the shelving more sturdy. You can remove the brackets and adhere the shelves directly to the wall to have more walking space in the closet. There is a rear gazebo and pergola that will remain on the property. There is also a shed for storage that was installed by Tuff Shed, so it is very durable. The home is in a super convenient location. The home is about 1.5 miles from East Lake, 3 miles from East Atlanta Village, 3 miles from Kirkwood, 3 miles from downtown Decatur, and about a mile away from I-20.
Listing courtesy of Stefanie Brown, Virtual Properties Realty. Biz