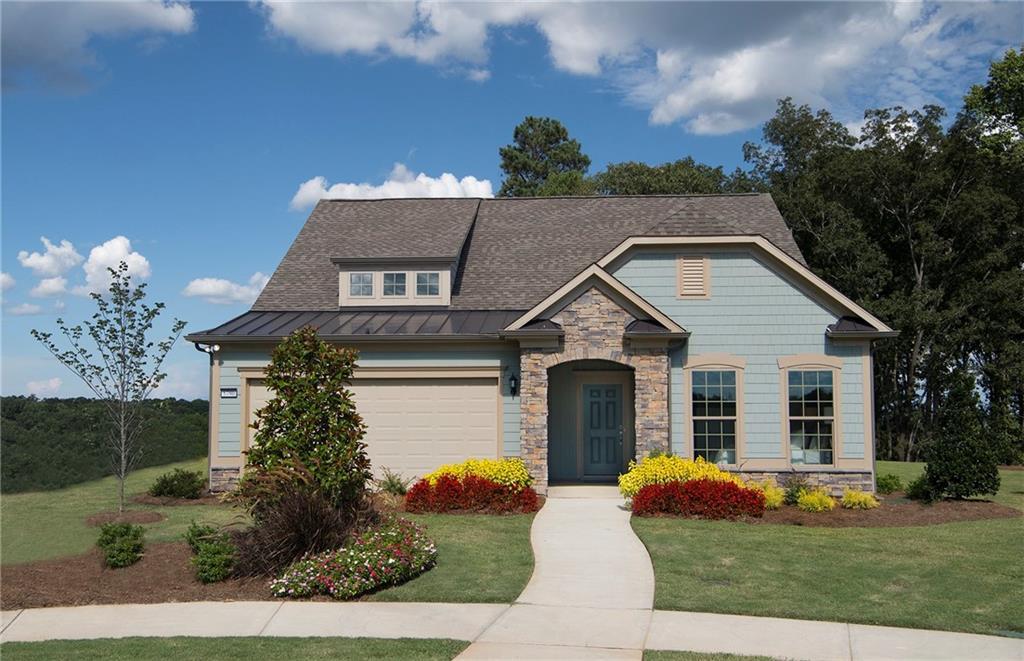
Photo 1 of 9
$513,990
| Beds |
Baths |
Sq. Ft. |
Taxes |
Built |
| 2 |
2.00 |
1,656 |
$1,485 |
2025 |
|
On the market:
68 days
|
Est. Monthly Payment:
$3,202($3,078 + $124 taxes*)
View full details, 15 photos, school info, and price history
This popular Abbeyville floorplan will be ready mid-year 2025 and is located in a quiet cul-de-sac. Known for its open concept layout, the Abbeyville offers sight line views of the main living space. The kitchen features beautiful, stained cabinetry, stainless steel appliances, and a large kitchen island that provides plenty of prep space. A private den area can be found at the front of the home. The Owner's Suite provides plenty of natural light, a spa-like owners' shower with spacious walk-in closet.
Low maintenance living with lawn maintenance included in HOA dues gives you back time to enjoy all the fun activities. Del Webb Chateau Elan offers resort style living with indoor/outdoor pools, state of the art fitness center, pickleball, tennis, bocce ball, dog park, community amphitheater, just to name a few. Del Webb Chateau Elan also provides close proximity to freeways, a major hospital, entertainment center and multiple gold courses.
Listing courtesy of Jaymie Dimbath, Pulte Realty of Georgia, Inc.