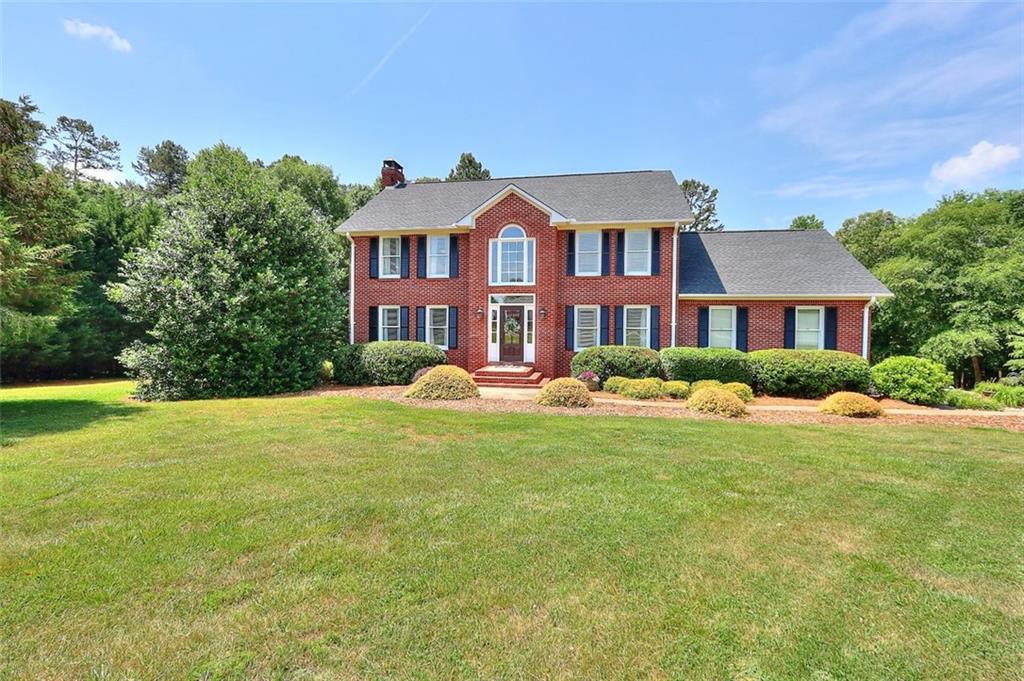
Photo 1 of 52
$525,000
Sold on 7/23/21
| Beds |
Baths |
Sq. Ft. |
Taxes |
Built |
| 5 |
3.1 |
4,440 |
$2,368 |
1994 |
|
On the market:
56 days
|
View full details, 15 photos, school info, and price history
This property truly has it all and is ready for you to call it home! Step through the front door to two story foyer that leads into living room and dining room. Spacious living room is lovely with gas log fireplace, hardwood floors, and lots of natural light. Kitchen is beautiful and has custom cabinets, granite countertops, tile backsplash, island, and breakfast/ eat-in area. Dining room can accommodate a large group and is ready for all your holidays & events! Main floor also features bright and fresh sunroom, which will be a dream to relax in while having your morning coffee. Main suite is just that. Bedroom has sitting area and ensuite bathroom with jetted tub, tiled shower, and custom vanity. There are three additional bedrooms and one additional bathroom on upper level. Basement is finished and ensures ample space for all. Flex space can be used for home theater, gym, or anything else you need! There is also an additional bedroom and bathroom in basement. Outside will truly be your favorite place with all the extras this property has to offer. Entertaining will be fun and easy with beautiful rec area complete with covered patio and a great spot for fire pit. Workshop has everything will need including water, electric, and two lean-tos. Pasture is ready for your cows, horses, or hobby chickens with public water servicing the field. Barn has stalls on one side and mini chicken coop on the other for you to enjoy! After a fun day outside, clean up in the enclosed outdoor shower just outside the exterior basement door. Come see what all this amazing property has today.
Listing courtesy of Daniel Hardigree & Kelli Head, Keller Williams Realty Atlanta Partners & Keller Williams Realty Atlanta Partners