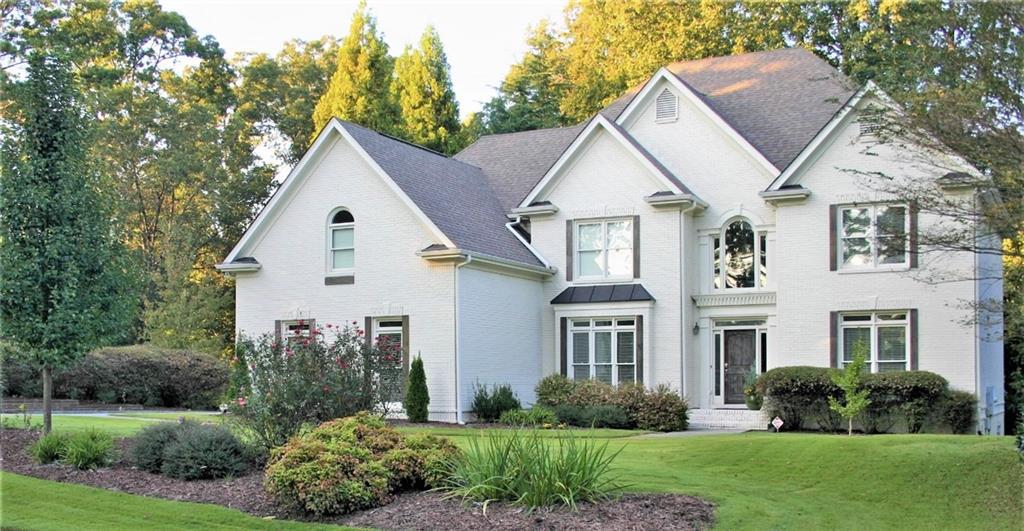
Photo 1 of 25
$895,000
Sold on 1/04/21
| Beds |
Baths |
Sq. Ft. |
Taxes |
Built |
| 5 |
5.1 |
6,039 |
$7,950 |
2000 |
|
On the market:
89 days
|
View full details, 15 photos, school info, and price history
Must see upgrades and renovations throughout with an abundance of home office spaces! 2-story windows with natural light Living room with its soaring ceilings f/t a newly re-imagined fireplace. The kitchen is full of upgrades with quartz countertop and thoughtful touches including two motion activated sinks and soft close cabinetry. A Viking professional gas range and griddle with stainless hood is a cooks' dream. Large mudroom with a pantry and half-bath. Formal dining room and additional living room/piano/office/library adds flexibility to make it your own. Additional large sun room makes for a premium home office space ! Main floor also includes a guest bedroom suite/private bath . A large deck deck completes the main floor. Upstairs the Master Suite is a fabulous retreat; spacious bedroom, sprawling bath with separate quartz vanities, Jacuzzi tub and separate frameless glass shower. Custom closet is a masterpiece! Additional bedroom features a walk-in closet and full private bath, two additional bedrooms have a connecting bathroom with separate vanities for each and walk-in closets. Terrace level is a versatile space fully finished! Three rooms and a full bath are perfect for an additional bedroom, offices, music room, media room (HD projector included), or exercise/dance/playroom. In addition there are two storage/workshop rooms. Walk out to a screen porch for those perfect fall evenings! Large fenced backyard is great for kids and pets! Manicured grass and natural landscape offers the best of both worlds. Roomy attached three-car garage completes this home.
Listing courtesy of William Johnson, William E Johnson