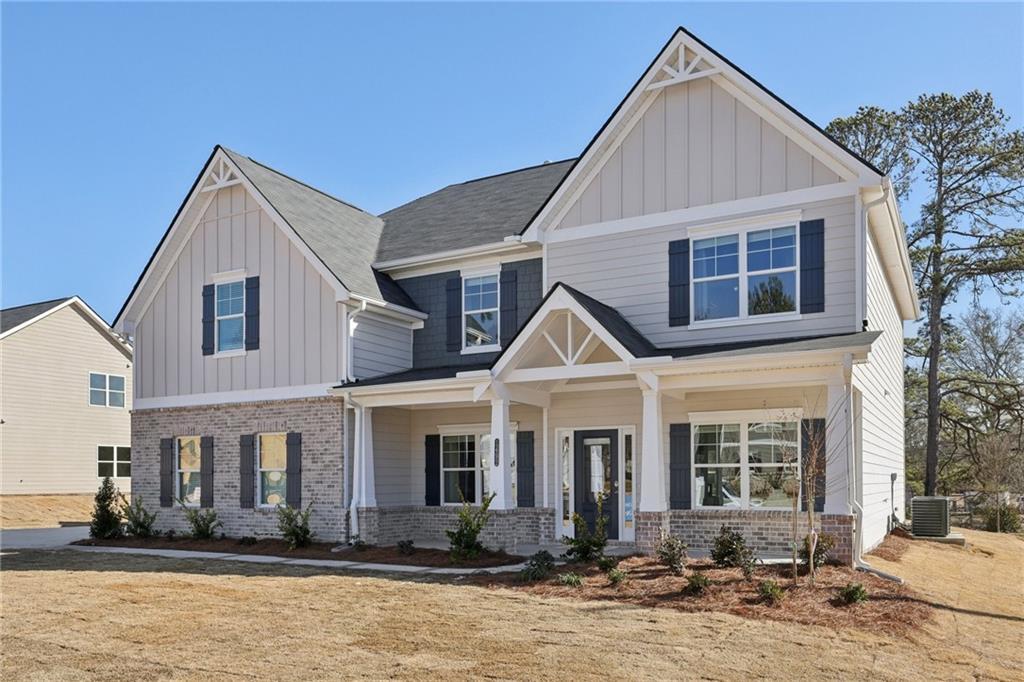
Photo 1 of 60
$524,900
| Beds |
Baths |
Sq. Ft. |
Taxes |
Built |
| 5 |
4.00 |
3,093 |
0 |
2025 |
|
On the market:
15 days
|
Est. Monthly Payment:
$3,143($3,143 + $0 taxes*)
View full details, 15 photos, school info, and price history
5 bedrooms, 4 bathrooms, and a 3-car front-entry garage. Thoughtfully designed with stylish details and energy-efficient LED lighting throughout and with a gas and electric system. Step into a grand two-story foyer leading to a formal living room/office space, a separate dining room, and a bright two-story family room with bay windows and a cozy gas starter fireplace. The open-concept kitchen boasts granite countertops, LG stainless steel appliances, an extended island, a walk-in pantry, and abundant of white cabinet space. Guest quarters with a full bath is conveniently located on the main level. Upstairs, enjoy the catwalk overlooking the family room, spacious secondary bedrooms with a Jack-and-Jill bath, and a luxurious Owner’s suite featuring a spa-like bath with a tiled tub surround and glass-enclosed tile shower. with a huge walk-in closet. The laundry room is on the upper level for added convenience. Builder & Lender Incentives up to $25,000! 100% financing options, low fixed rates, and more! Located in Loganville, just 45 minutes from Athens and Atlanta, near top universities and technical colleges. Under Construction | Stock Photos Used. The Dover floor plan.
Listing courtesy of Viva Mells-Mack, Direct Residential Realty, LLC