3753 Landgraf Cove, Decatur, GA 30034

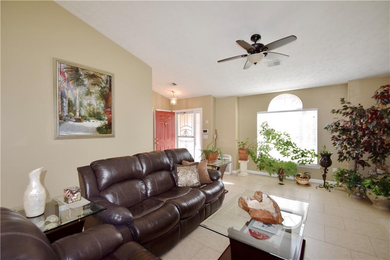
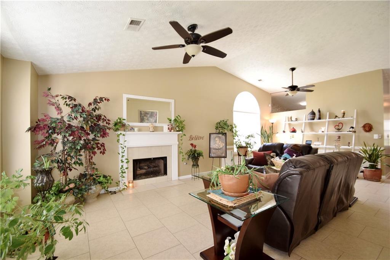
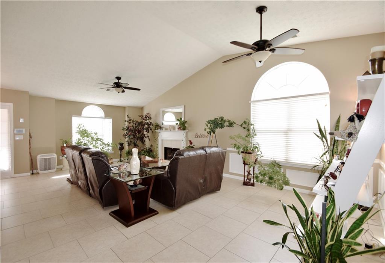
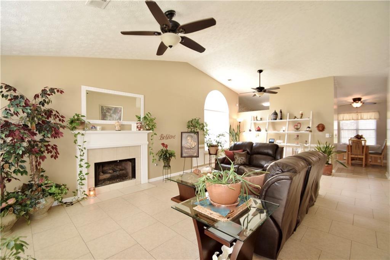
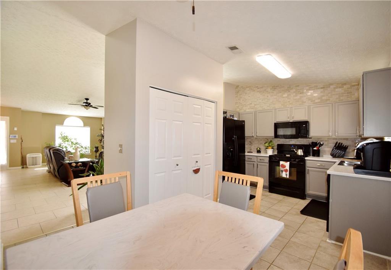
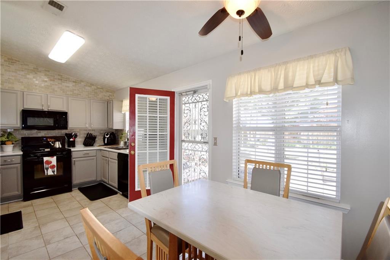
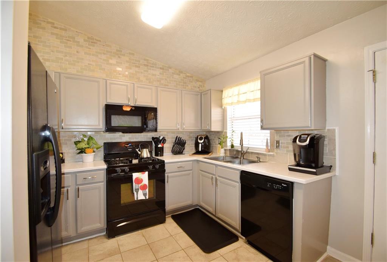
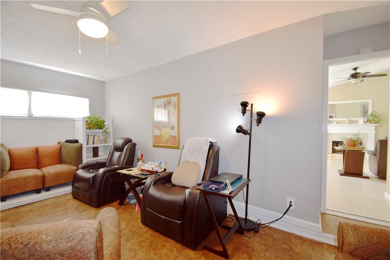
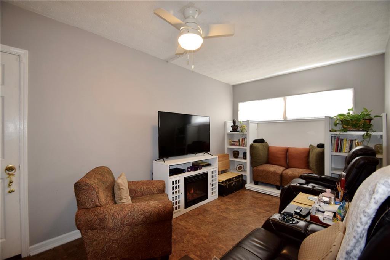
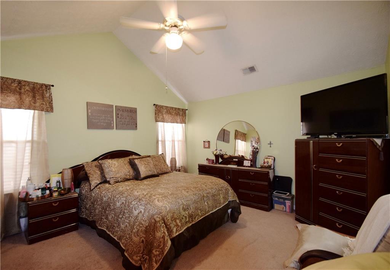
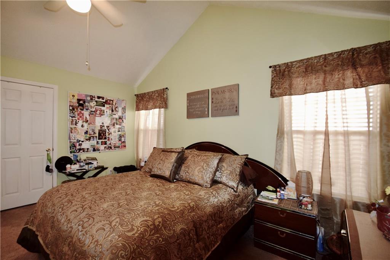
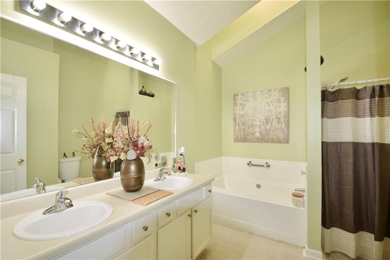
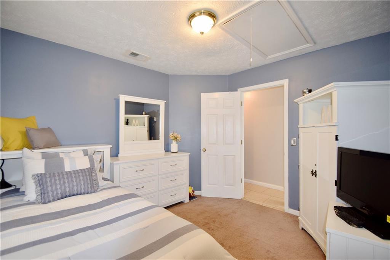
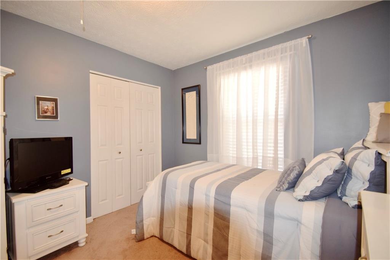
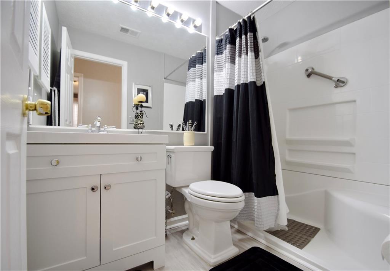
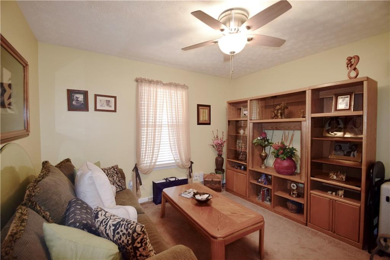
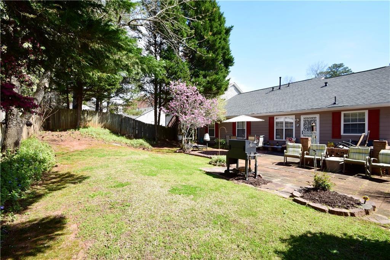
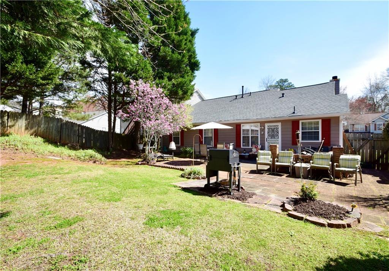
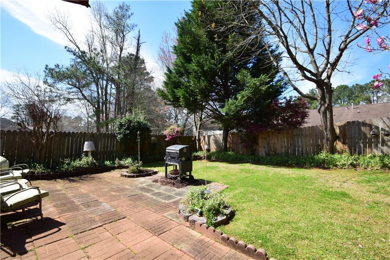
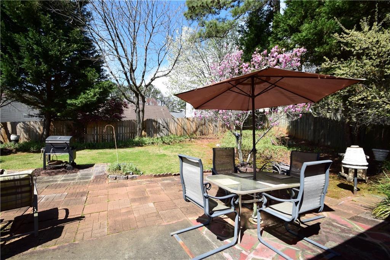
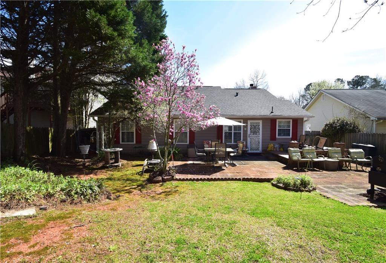
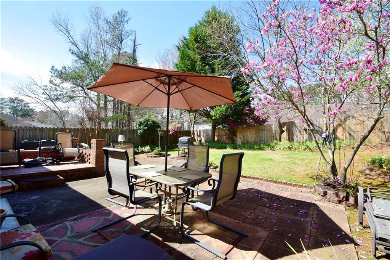
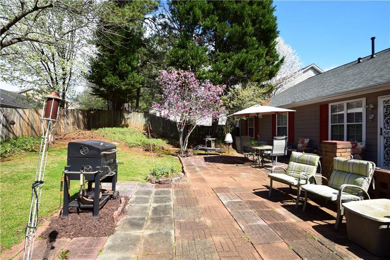
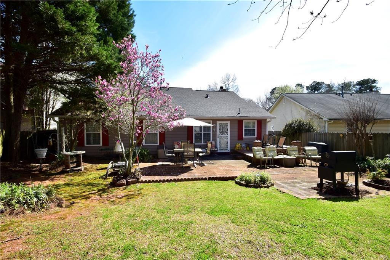
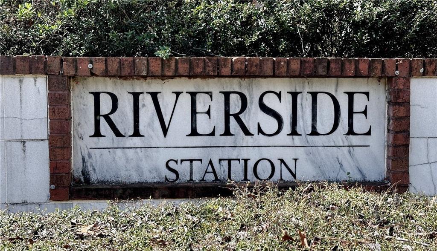
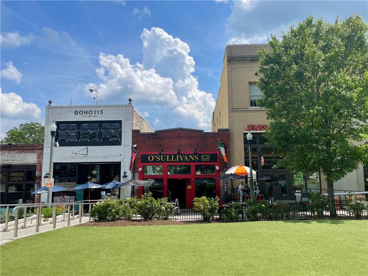
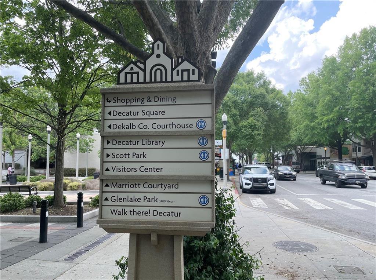
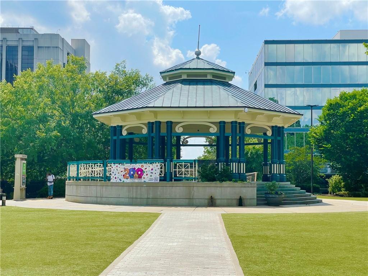
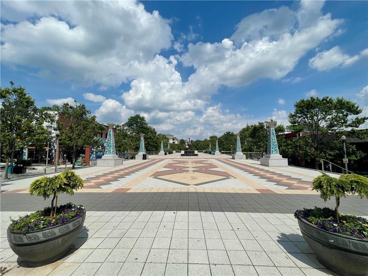
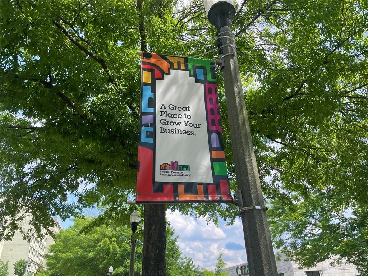
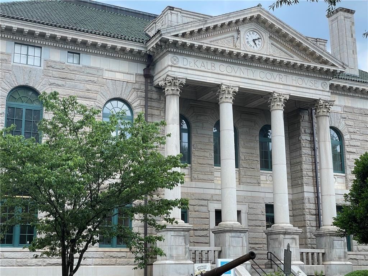
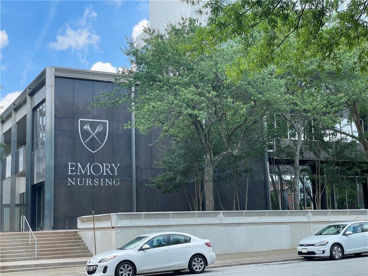
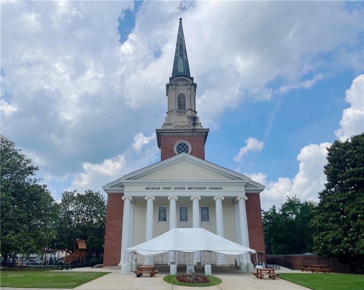
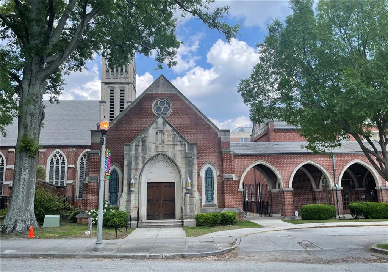
| Beds | Baths | Sq. Ft. | Taxes | Built |
|---|---|---|---|---|
| 3 | 2.0 | 1,586 | $628 | 1994 |
| On the market: 32 days | ||||
Welcome to beautifully updated 3 bedroom, 2 bath brick-front Ranch on level, private fully fenced lot! Features include UPDATED kitchen and baths, NEW porcelain tile flooring, NEW water heater, NEWER roof and magazine worthy backyard! Vaulted, spacious Great Room with arched windows, gas fireplace and optional dining area! Lovely kitchen with solid surface counters, NEWER tile backsplash up to the ceiling, gas range, breakfast area and French door to fabulous backyard! Vaulted owner’s suite with dual walk-in closets! Soak your cares away in garden tub with skylight, double vanity, and designer paint colors! Two additional bedrooms share NEW full hall bath complete with walk-in shower! NEWER flex space in half garage conversion features over 200 square feet, custom built-ins and endless possibilities including den, study, or exercise space – if you prefer a two-car garage, can easily be converted back! Entertain friends and family in your level, fenced and gorgeous backyard featuring brick pavers, grilling-dining-gardening areas, flowering trees and perennials including Tulip Tree, Crepe Myrtles, Vinca and more, two backyard gates, and a lien to / shed for outdoor storage! Minutes to dining, entertainment and shops in downtown Decatur and Tucker! Also convenient to expressways and all that ATLANTA has to offer!
General Details
Interior Details
Property Details
Utilities
We have helped thousands of families buy and sell homes!
HomesByMarco agents are experts in the area. If you're looking to buy or sell a home, give us a call today at 888-326-2726.
Schools
| Oakview Elementary School | Dekalb County | Elementary | PK-5 | View Commute |
| Cedar Grove Middle School | Dekalb County | Middle | 6-8 | View Commute |
| Cedar Grove High School | Dekalb County | High | 9-12 | View Commute |
Sale History
| Apr 16, 2024 | Sold (MLS #7351952) | $270,000 |
| Mar 25, 2024 | Under Contract (MLS #7351952) | $269,900 |
| Mar 15, 2024 | Listed for Sale (MLS #7351952) | $269,900 |
Commute Times

Let Us Calculate Your Commute!
Want to know how far this home is from the places that matter to you (e.g. work, school)?
Enter Your Important Locations










