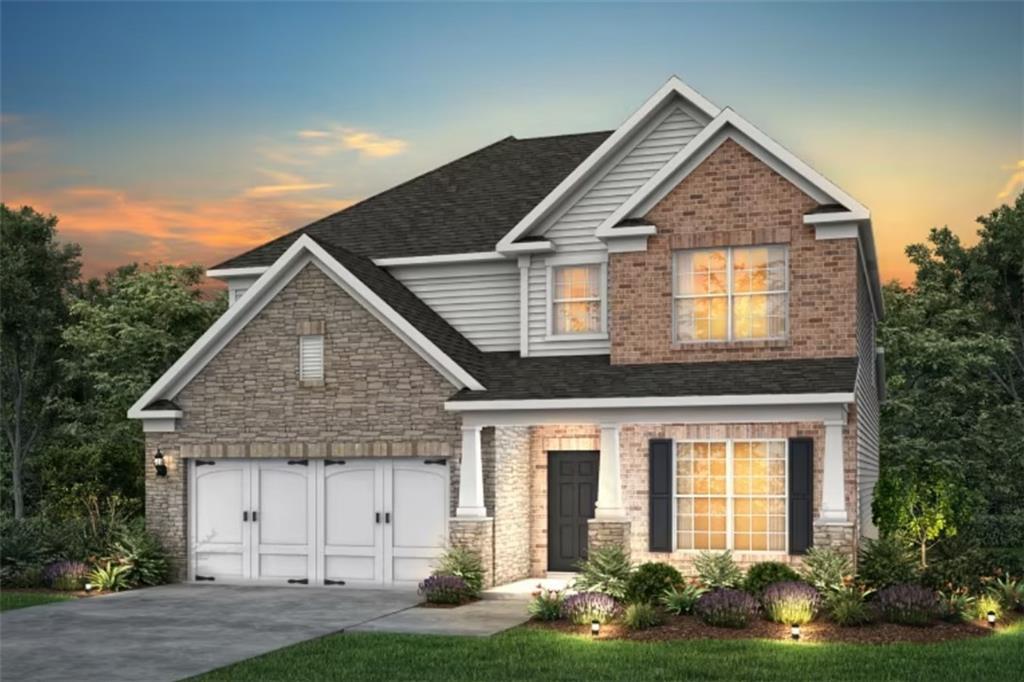
Photo 1 of 25
$524,506
Sold on 6/25/25
| Beds |
Baths |
Sq. Ft. |
Taxes |
Built |
| 5 |
4.00 |
3,044 |
0 |
2025 |
|
On the market:
86 days
|
View full details, 15 photos, school info, and price history
Step into the Continental floor plan, where spacious design meets everyday comfort. This five-bedroom, four-bath home is crafted for both convenience and style. The main level features a private guest suite with a full bath, perfect for hosting visitors or accommodating multi-generational living. A designer kitchen showcases sleek white cabinetry, elegant quartz countertops, a full tile backsplash, and a statement stainless steel hood vent. The formal dining area, complete with a serving pantry, flows effortlessly into the kitchen, making entertaining seamless. Upstairs, the expansive owner’s retreat includes a cozy sitting room, offering a peaceful escape. Three additional bedrooms, a flexible loft space, and generous storage options complete the upper floor. With its well-planned layout, high-end finishes, and modern conveniences, this home is designed to complement today’s lifestyle.
Listing courtesy of Jaymie Dimbath, Pulte Realty of Georgia, Inc.