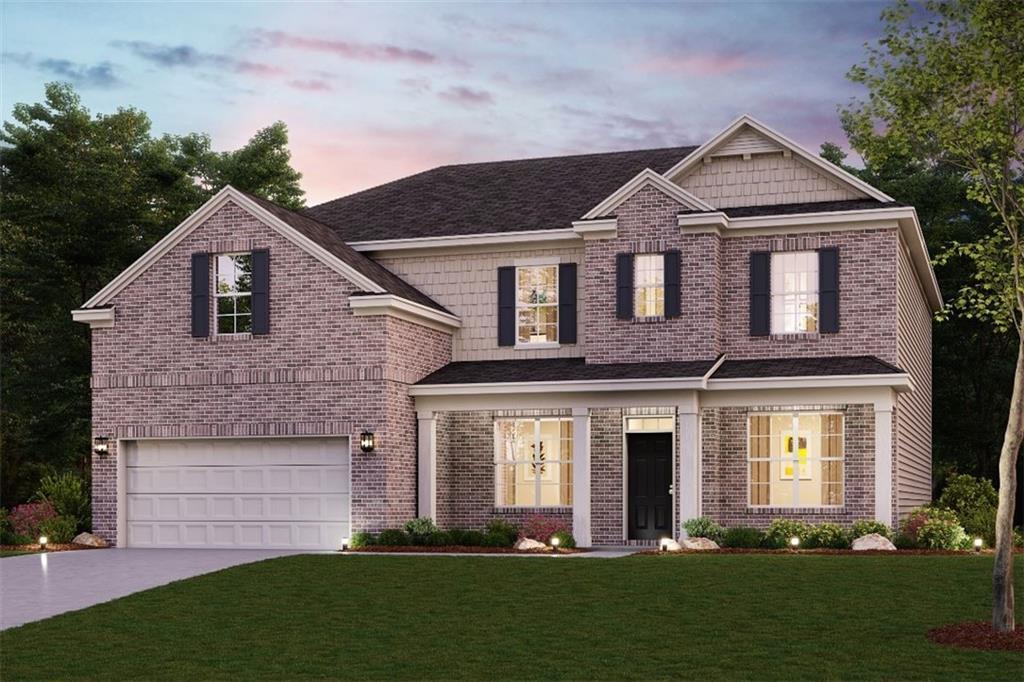
Photo 1 of 29
$599,990
| Beds |
Baths |
Sq. Ft. |
Taxes |
Built |
| 5 |
4.00 |
3,403 |
0 |
2025 |
|
On the market:
127 days
|
Est. Monthly Payment:
$3,593($3,593 + $0 taxes*)
View full details, 15 photos, school info, and price history
Discover The Sapling—a beautifully designed 5-bedroom, 4-bathroom home in the heart of Ellorie Estates. Nestled on a generous .71-acre cul-de-sac homesite, this residence blends timeless design with everyday functionality.
Inside, you’ll find an open-concept layout with elegant features throughout. The main level offers a formal dining room, private study, and a spacious kitchen with deep grey cabinetry, expansive countertops, a walk-in pantry, and a sunny breakfast nook. The great room features a cozy fireplace, ideal for relaxing or entertaining.
A convenient guest suite with full bath sits just off the garage entry. Upstairs, the luxurious primary suite boasts a double vanity, soaking tub, walk-in shower, and a spacious walk-in closet. Additional bedrooms include a Jack-and-Jill setup with private vanities and another with its own ensuite and walk-in closet. A versatile loft and large laundry room complete the second floor.
Limited-time pricing available with Inspire Home Loans. Ask about our exclusive interest rate offers!
Listing courtesy of Jennifer Mcreynolds & Meghan Stewart, CCG Realty Group, LLC. & CCG Realty Group, LLC.