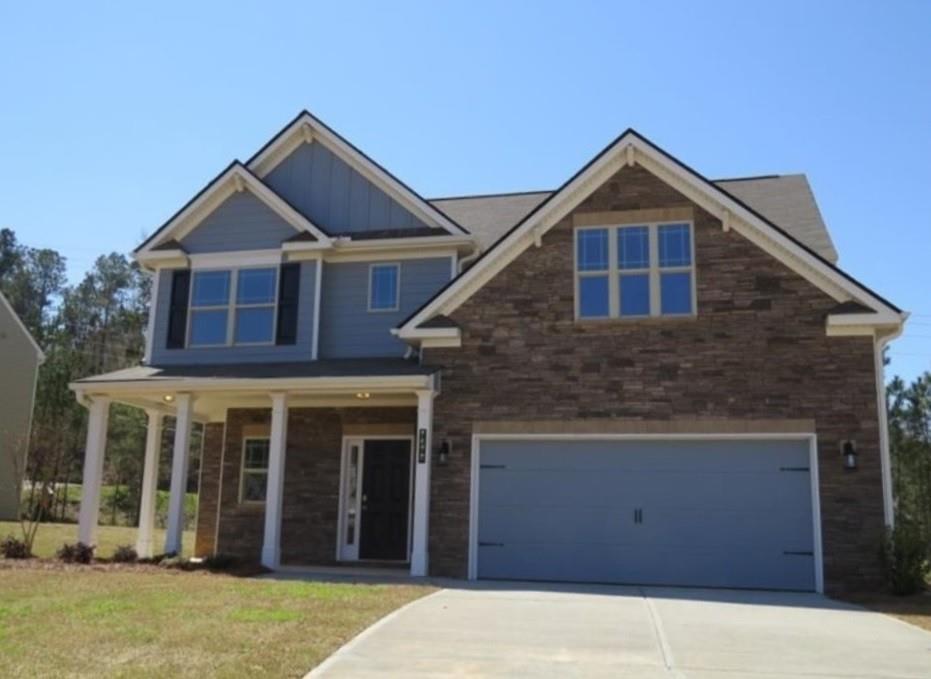
Photo 1 of 25
$254,604
Sold on 3/31/20
| Beds |
Baths |
Sq. Ft. |
Taxes |
Built |
| 4 |
2.1 |
2,209 |
$3,511 |
2018 |
|
On the market:
110 days
|
View full details, 15 photos, school info, and price history
Welcome to the Magnolia DD floor plan by Kerley Family Homes. This was the model home for the community and has modern, farm style charm. The 2 story entrance Foyer displays an open railing balcony. The Dining Room with chair rail and shadow box trim; Kitchen has 42" white cabinets, granite counter, tile back splash, island, and open view to the Family Room; Breakfast Room has access to the patio. Upstairs very roomy Master Suite, 3 large secondary bedrooms, and convenient Laundry Room. Builder's warranty and the in-wall Pestban system installation are standard. Some pictures may be of a finished home with the same floor plan and not of this actual house.
Listing courtesy of Priscilla Cox, KFH Realty, LLC.