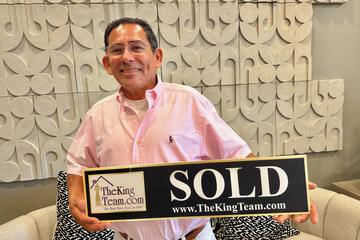This property is currently not for sale
Sale History
| May 9, 2025 |
Listing Removed |
$668,040 |
| Mar 27, 2025 |
Price Change |
$20,000 |
| Feb 13, 2025 |
Price Change |
$18,300 |
| Jan 16, 2025 |
Price Change |
$2,000 |
| Dec 26, 2024 |
Listed for Sale |
$667,740 |
Nearby Homes
|
8785 Stratford Oaks Ave., Ball Ground, GA 30107 |
|
8805 Stratford Oaks Ave., Ball Ground, GA 30107 |
|
8795 Stratford Oaks Ave., Ball Ground, GA 30107 |
|
8740 Stratford Oaks Ave., Ball Ground, GA 30107 |
|
8860 Avonbrook, Ball Ground, GA 30107 |
|
8755 Stratford Oaks Ave., Ball Ground, GA 30107 |
|
8735 Stratford Oaks Ave., Ball Ground, GA 30107 |
|
8905 Avonbrook, Ball Ground, GA 30107 |
|
8715 Stratford Oaks Ave., Ball Ground, GA 30107 |
|
8825 Avonbrook, Ball Ground, GA 30107 |
We have helped thousands of families buy and sell homes!
HomesByMarco agents are experts in the area. If you're looking to buy or sell a home, give us a call today at 888-326-2726.









